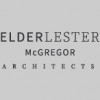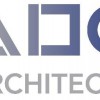AB Building Plans provides Architectural Services for planning and building regulations approval and also construction drawings to allow your design ideas to be turned into reality. Regardless of your location this service can provide you with the necessary building plans for alterations, extensions and refurbishment to your home or commercial premises.
Services
It is often difficult to know where to start when considering renovating or making alterations to your home or commercial premises.
We offer an initial consultation about your design ideas and what the planning and building regulations requirements will be.
This advice will allow you to consider the viability of your ideas for an extension or alteration before you start spending any money.
On receipt of your enquiry we will contact you to discuss your project and provide you with our initial design advice and guidance that will help you decide how you would want to proceed with your design proposals and building plans for your property.
We offer an initial consultation about your design ideas and what the planning and building regulations requirements will be.
This advice will allow you to consider the viability of your ideas for an extension or alteration before you start spending any money.
On receipt of your enquiry we will contact you to discuss your project and provide you with our initial design advice and guidance that will help you decide how you would want to proceed with your design proposals and building plans for your property.
Following the initial discussion we will then confirm our costs and will arrange to visit you and carry out a survey if necessary so that we can then provide you with CAD sketch building plans and elevations that will show your existing property and the proposed works.
These basic sketch building plans and elevations are an important stage in the design process as they allow you to see how the proposed alterations will look, consider any amendments you want to make and obtain initial feedback from the planning department about the feasibility of your design proposals and building plans.
These basic sketch building plans and elevations are an important stage in the design process as they allow you to see how the proposed alterations will look, consider any amendments you want to make and obtain initial feedback from the planning department about the feasibility of your design proposals and building plans.
If you want to proceed to the detailed building plans stage we can use the information you provided in step 1 and 2 to produce detailed plans for you.
Plan development in liaison with you, this will provide you with the opportunity to review and revise the designs before they are finalised.
Preparation and agreement of the final version of your building plans for submission to the planning and building control departments of your local council.
Liaison with planning and building control on your behalf and management of the amendment process with you.
Plan development in liaison with you, this will provide you with the opportunity to review and revise the designs before they are finalised.
Preparation and agreement of the final version of your building plans for submission to the planning and building control departments of your local council.
Liaison with planning and building control on your behalf and management of the amendment process with you.
We also offer an online plan checking service.
If you have prepared some plans yourself or have already employed someone to do them for you but would like them checking to give you advice and comfort prior to submission to your local Council for approval, then we can do this for you.
We charge a one-off fee of 45 for this service.
If you have prepared some plans yourself or have already employed someone to do them for you but would like them checking to give you advice and comfort prior to submission to your local Council for approval, then we can do this for you.
We charge a one-off fee of 45 for this service.
AB Building Plans offer traditional architectural and surverying services for all alterations, extensions and refurbishments to your home or commercial premises.
This service provides detailed building plans for all residential, commerical and healthcare building projects.
Following our initial consultation and following our visit to your premises we will produce sketch building plans for your proposed alterations, extension or refurbishments.
Finalise your design ideas and proposals taking account of any feedback from the planning department on the sketch building plans produced.
This service provides detailed building plans for all residential, commerical and healthcare building projects.
Following our initial consultation and following our visit to your premises we will produce sketch building plans for your proposed alterations, extension or refurbishments.
Finalise your design ideas and proposals taking account of any feedback from the planning department on the sketch building plans produced.
Reviews

Be the first to review A B Building Design.
Write a Review



