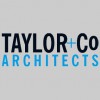A1 Architectural Design is a small company, so we can keep costs low. You can be ensured that you are a client known by name and project, not by a job number. It is essential to us that when someone is working with your home, your dreams and your finances, you want to be assured that you will be number one. We offer a simple and cost effective fixed price architectural services with all amendments to drawings included in the price.
Most homeowners will know what they want to achieve and we offer the advice, experience and expertise needed to create a beautiful new home. If you need extension plans or you want to build a new home we offer the expertise to undertake the design and planning process on your behalf. Our service will take you step by step from an initial feasibility study through to detailed construction drawings.
Also as accredited Energy Assessors we offer other services such as SAPs, Energy Statements and Water Calculations.
Most homeowners will know what they want to achieve and we offer the advice, experience and expertise needed to create a beautiful new home. If you need extension plans or you want to build a new home we offer the expertise to undertake the design and planning process on your behalf. Our service will take you step by step from an initial feasibility study through to detailed construction drawings.
Also as accredited Energy Assessors we offer other services such as SAPs, Energy Statements and Water Calculations.
Services
About
Report
We offer architectural services covering Midlands, Worcestershire and Shropshire areas.
We specialise in residential developments such as, single and double storey extensions, barn conversions, loft conversions, new builds and 3D architectural visualisations.
A1 Architectural Design is based in Kidderminster Worcestershire offering premium architectural services for all every type of home improvement projects were ever they are large or small.
We take great pride in all our work and only use the very latest cad software to produce high quality drawings.
We specialise in residential developments such as, single and double storey extensions, barn conversions, loft conversions, new builds and 3D architectural visualisations.
A1 Architectural Design is based in Kidderminster Worcestershire offering premium architectural services for all every type of home improvement projects were ever they are large or small.
We take great pride in all our work and only use the very latest cad software to produce high quality drawings.
Services
Report
1Feasibility: We will visit your home for consultation.
This element will cost you nothing and ends with us providing you with a detailed fixed price quotation for all design elements.
3Proposed Drawings: This will be the first draft of your proposed extension or new build house.
These drawings will allow you to review and make changes before we submit them for planning approval.
4Submit the Application: When you finalised the design other details are added required by the planners.
1Building regs drawings: Details are added to the planning drawings specifying details for all 14 parts of the building regulations such as: Structure, Fire safety, Site Preparation, Drainage Etc.
This element will cost you nothing and ends with us providing you with a detailed fixed price quotation for all design elements.
3Proposed Drawings: This will be the first draft of your proposed extension or new build house.
These drawings will allow you to review and make changes before we submit them for planning approval.
4Submit the Application: When you finalised the design other details are added required by the planners.
1Building regs drawings: Details are added to the planning drawings specifying details for all 14 parts of the building regulations such as: Structure, Fire safety, Site Preparation, Drainage Etc.
Reviews

Be the first to review A1 Architectural Design.
Write a Review



