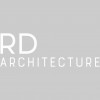
As much as many of us aspire to grander designs, we aim to make realistic dreams to come true, with passion, flair and an approach which leaves you feeling thankful that you came to Contour. Dealing with Planning Permission and Building Regulation on your behalf is our speciality. We have developed a reputation for our experience, knowledge and creativity.
Contour Architectural Designs is an experienced and highly skilled team of architectural consultants focused on providing planning, building and structural designs to the residential, industrial, office and commercial sectors of the market throughout Essex and the surrounding counties. With offices located on Canvey Island and Mersea Island, Contour Architectural Designs are ideally situated across Essex.
With our foundations in these two areas, we are also experts in the complexities that surround these locations and are capable of undertaking Flood Risk Assessments and Flood Safe Structural Designs.
Contour Architectural Designs is an experienced and highly skilled team of architectural consultants focused on providing planning, building and structural designs to the residential, industrial, office and commercial sectors of the market throughout Essex and the surrounding counties. With offices located on Canvey Island and Mersea Island, Contour Architectural Designs are ideally situated across Essex.
With our foundations in these two areas, we are also experts in the complexities that surround these locations and are capable of undertaking Flood Risk Assessments and Flood Safe Structural Designs.
Services
About Us
Report
Contour was formed in 2015 and is an independent architectural consultancy and design practice serving all of Essex and the surrounding counties.
We aim to provide a personal, dedicated service that offers something different to what you would get from a typical Architect or "online only" designers.
We focus our attention on our clients, providing assistance throughout the planning and building regulation process.
We undertake everything on your behalf, so you can sit back and relax in the knowledge that your project is being handled by professionals.
We aim to provide a personal, dedicated service that offers something different to what you would get from a typical Architect or "online only" designers.
We focus our attention on our clients, providing assistance throughout the planning and building regulation process.
We undertake everything on your behalf, so you can sit back and relax in the knowledge that your project is being handled by professionals.
Planning Applications
Report
If you need any advice on your existing application for planning permission, obtaining a planning permission or what your next steps would be in the proposed development of your property, the experienced team at Contour Architectural Designs can offer advice on every aspect of the planning process.
With a proven track record, the design team can guide you through your dealings with the Local Planning Authorities, can make these types of application on your behalf, including collecting any information required from third parties ready to submit along with the application.
With a proven track record, the design team can guide you through your dealings with the Local Planning Authorities, can make these types of application on your behalf, including collecting any information required from third parties ready to submit along with the application.
Building Regulations
Report
If you have already obtained the relevant planning permission or listed building consent applicable to your project and been given permission to commence works, you will require a set of detailed plans giving specifications for the proposed method of construction for building regulations approval.
Contour Architectural Design can provides a full set of drawings for building regulations approval, including the whole make up of the building from foundations to roof and encompassing dimensioned floor plans, elevations, sections, window/door schedule and full specification.
Contour Architectural Design can provides a full set of drawings for building regulations approval, including the whole make up of the building from foundations to roof and encompassing dimensioned floor plans, elevations, sections, window/door schedule and full specification.
Site Surveys
Report
If you are looking to alter the structure of your property or rebuild it altogether, Contour Architectural Designs will carry out a measured survey of your site and existing building(s) and record the information.
The full extent of the survey required is dependent on the scale of the project you are proposing.
Site surveys are detailed studies carried out to supplement and verify site information provided by you the client and site appraisals carried out by the design team at Contour Architectural Designs during the initial consultation.
The full extent of the survey required is dependent on the scale of the project you are proposing.
Site surveys are detailed studies carried out to supplement and verify site information provided by you the client and site appraisals carried out by the design team at Contour Architectural Designs during the initial consultation.
Architectural Designs
Report
With our sound knowledge of current building regulations, we can design buildings which work efficiently and ensure, from the initial stages, that they will fully comply with all applicable regulations.
The CAD design team have been involved in architectural design for well over 70 years collectively, having worked in and around the Essex area, they take into account local character, permitted development and planning considerations as an integral part of the design process advising on feasibility of your chosen project and any restrictions or limitations that we feel may be relevant.
The CAD design team have been involved in architectural design for well over 70 years collectively, having worked in and around the Essex area, they take into account local character, permitted development and planning considerations as an integral part of the design process advising on feasibility of your chosen project and any restrictions or limitations that we feel may be relevant.
Reviews

Be the first to review Contour Architectural Designs.
Write a Review



