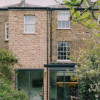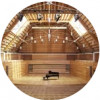We have experience in working on residential projects in London and are keen to undertake projects throughout the UK and Europe. We offer architecture services for refurbishments, one-off houses and extensions. Through working with previous architect practices we have excellent experience in working on commercial and education projects. We provide full architectural service which means that we will take your project from concept design to completion on site.
We can offer design ideas consultations and undertake concept design and feasibility studies.
We can offer design ideas consultations and undertake concept design and feasibility studies.
Services
Elevated House
Report
Elevated House occupies a semi-detached property, which is elevated above the back garden due to the topography of the land.
The house is transformed by adding a new volume to the back and by creating an open plan living space.
The new living pavilion continues outside, forming an open terrace that gradually descends down into the garden as a monolithic sculptural form with carved out steps and platforms to achieve a gradual transition in levels.
Some platforms house flowering plants to accentuate the sense of continuity, while others form a seat to enjoy an elevated view.
The house is transformed by adding a new volume to the back and by creating an open plan living space.
The new living pavilion continues outside, forming an open terrace that gradually descends down into the garden as a monolithic sculptural form with carved out steps and platforms to achieve a gradual transition in levels.
Some platforms house flowering plants to accentuate the sense of continuity, while others form a seat to enjoy an elevated view.
Bethge House
Report
Bethge House occupies a Victorian terrace house set within a large mature garden.
An existing rear single storey extension with a low ceiling occupied a utility room, disconnecting the kitchen from the garden.
The client requirement was to bring more light into the existing kitchen and provide a better connection with the garden, while retaining the single storey utility extension.
The house is transformed by opening up the kitchen into the utility room extension, bringing more daylight in and improving the connection with the garden.
An existing rear single storey extension with a low ceiling occupied a utility room, disconnecting the kitchen from the garden.
The client requirement was to bring more light into the existing kitchen and provide a better connection with the garden, while retaining the single storey utility extension.
The house is transformed by opening up the kitchen into the utility room extension, bringing more daylight in and improving the connection with the garden.
Dai House
Report
A new volume is added to the back of the house to form a continuation of the living space.
This garden extension accommodates a sitting area overlooking the garden and new court, and a bathroom pushed up against the boundary to maximise the connectivity with the existing living space.
The extension defines a new open court to its side, splitting the garden into two distinct spaces and transforming a hidden unused area into an active new outdoor living space.
To respond to the unique shape of the garden, corner opening glazed doors are introduced, which strengthen the connection between the house and the garden.
This garden extension accommodates a sitting area overlooking the garden and new court, and a bathroom pushed up against the boundary to maximise the connectivity with the existing living space.
The extension defines a new open court to its side, splitting the garden into two distinct spaces and transforming a hidden unused area into an active new outdoor living space.
To respond to the unique shape of the garden, corner opening glazed doors are introduced, which strengthen the connection between the house and the garden.
Hinton Mews
Report
Hinton Mews housing scheme is located on an overgrown, steeply sloping site, set back from the road.
The green overgrown nature of the site resonates the character of a secret garden.
Simple architectural interventions transform the site.
The garden is lifted up to slot the houses beneath it.
The footprint is cranked towards the south for solar gains, the direction of the least overlooking.
The building form is pulled apart to insert lightwells and the roof is sloped to maximise daylight into the centre.
The green overgrown nature of the site resonates the character of a secret garden.
Simple architectural interventions transform the site.
The garden is lifted up to slot the houses beneath it.
The footprint is cranked towards the south for solar gains, the direction of the least overlooking.
The building form is pulled apart to insert lightwells and the roof is sloped to maximise daylight into the centre.
Rotherfield Mews
Report
Rotherfield Mews housing scheme is located on a circular landlocked site.
Its jagged boundary is defined by back gardens and series of garages peppered around the site.
The proposed layout of the site is informed by its surrounding context.
An east-west axis continues an existing route from the main street.
The proposed scheme accommodates a row of four houses orientated to benefit from the long views towards the west.
Their rhythm is broken by the main axis where the building form is pulled apart.
Its jagged boundary is defined by back gardens and series of garages peppered around the site.
The proposed layout of the site is informed by its surrounding context.
An east-west axis continues an existing route from the main street.
The proposed scheme accommodates a row of four houses orientated to benefit from the long views towards the west.
Their rhythm is broken by the main axis where the building form is pulled apart.
Reviews

Be the first to review Nyla Hussain Architects.
Write a Review




