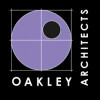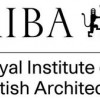
Welcome to Sutton Coldfield, West Midlands based Architectural Design Practice, Janes Architectural. We are an established, award winning, practice with over 20 years experience and a passion for stunning architectural design. Our forte is the design and delivery of Prime and Super Prime residential projects for private clients that are seeking to create a unique dream home to an exceptional standard.
Our expertise covers both contemporary and traditional architecture and projects undertaken have included new build, major alterations, refurbishments and conversions. If you have a project you are considering that you think we may be able to help with, please do not hesitate to contact us for an initial no obligation chat. We look forwards to the opportunity of working with you and helping you make your dream home a reality.
Our expertise covers both contemporary and traditional architecture and projects undertaken have included new build, major alterations, refurbishments and conversions. If you have a project you are considering that you think we may be able to help with, please do not hesitate to contact us for an initial no obligation chat. We look forwards to the opportunity of working with you and helping you make your dream home a reality.
Services
About us
Report
Janes Architectural was established in 1992 by Chartered Architectural Technologist Simon Janes.
Over the following 20 plus years the practice has developed and gained a wealth of experience particularly with regard to individual luxury residential homes, both new build and major renovations, as well as alteration to existing properties.
We are based in Four Oaks, Sutton Coldfield and are well placed to serve the requirements of local clients as well as those in the surrounding areas.
With over 20 years experience and over 300 completed projects, we understand that each of our clients are individual and unique, and recognise that they know how they want their home to look, feel and work.
Over the following 20 plus years the practice has developed and gained a wealth of experience particularly with regard to individual luxury residential homes, both new build and major renovations, as well as alteration to existing properties.
We are based in Four Oaks, Sutton Coldfield and are well placed to serve the requirements of local clients as well as those in the surrounding areas.
With over 20 years experience and over 300 completed projects, we understand that each of our clients are individual and unique, and recognise that they know how they want their home to look, feel and work.
Our services
Report
We will discuss with you the Initial design ideas for your property.
Provide advice on the legislation that needs to be addressed and how to organize the project and obtain planning permission.
We will meet with you to establish your design brief and formulate a description of the proposed development.
We will help to confirm the viability of the brief in relation to your budget & confirm the possibilities within the confines of local legislative constraints.
If required, the existing property and grounds will be surveyed and 'as existing' drawings produced.
Provide advice on the legislation that needs to be addressed and how to organize the project and obtain planning permission.
We will meet with you to establish your design brief and formulate a description of the proposed development.
We will help to confirm the viability of the brief in relation to your budget & confirm the possibilities within the confines of local legislative constraints.
If required, the existing property and grounds will be surveyed and 'as existing' drawings produced.
Batts Hall, Warwickshire
Report
An award winning 'Super Prime' Country House with extensive leisure facilities and ancillary accommodation extending to around 19,000 ft2.
Janes Architectural were approached with regard to taking on the detailed design and assisting with the project management for a substantial new build country house located on a green belt site in Warwickshire.
Planning consent for the property had been previously obtained by renowned classical architectural practice, ADAM Architecture, who had secured consent for a significant property based around a 'butterfly' format with an adjoining leisure wing and Annex.
Janes Architectural were approached with regard to taking on the detailed design and assisting with the project management for a substantial new build country house located on a green belt site in Warwickshire.
Planning consent for the property had been previously obtained by renowned classical architectural practice, ADAM Architecture, who had secured consent for a significant property based around a 'butterfly' format with an adjoining leisure wing and Annex.
Luttrell Road, Four Oaks Park
Report
Demolition of a large bungalow and construction of new home with basement leisure facilities and car parking, having internal spaces of around 11,500 ft2.
Having seen similar works carried out locally the client saw an opportunity to have a bespoke property built with extensive internal accommodation.
The original property sprawled across the entire width of the site and was uncharacteristic of the traditional 2 and 3 storey properties built on this estate during the early 1900's, many of which are now listed buildings.
Having seen similar works carried out locally the client saw an opportunity to have a bespoke property built with extensive internal accommodation.
The original property sprawled across the entire width of the site and was uncharacteristic of the traditional 2 and 3 storey properties built on this estate during the early 1900's, many of which are now listed buildings.
Luttrell House, Four Oaks Park
Report
Demolition of a dormer bungalow with detached garage and construction of a substantial new seven bedroom family residence with swimming pool having internal spaces of around 9,400 ft2.
Having previously constructed a more modest property on the same estate also designed by Janes Architectural, the client was keen to build a larger property to a higher specification and in more ample grounds.
An established plot was secured which housed a dormer bungalow built in the 1970's, although of good order there was plenty of room for improvement and to provide a property more becoming of the site and its location.
Having previously constructed a more modest property on the same estate also designed by Janes Architectural, the client was keen to build a larger property to a higher specification and in more ample grounds.
An established plot was secured which housed a dormer bungalow built in the 1970's, although of good order there was plenty of room for improvement and to provide a property more becoming of the site and its location.
Reviews

Be the first to review Janes Architectural.
Write a Review




