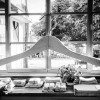Leonard Design is run by Paul Leonard, an architect with sixteen years experience gained working in central London with private clients and developers. The commission base is one of high quality residential refurbishment. Establish the scope of the project for development. Establish the client's brief. Explore ideas with the client. Produce sketch schemes to illustrate the options and opportunities available to the client.
Prepare detailed survey drawings, plans, sections and elevations, of the property as existing. Produce proposed drawings incorporating the scheme agreed earlier with the client. Discuss the scheme with the local authority prior to the formal application to agree any revisions to avoid problems when the application is submitted. Submit a formal planning application to the local planning department.
Meet the planners at the property to explain the scheme and agree any minor changes prior to the grant of planning permission. While Leonard Design is unable to guarantee that planning permission will be granted, we do run a success rate of approximately 95%.
Prepare detailed survey drawings, plans, sections and elevations, of the property as existing. Produce proposed drawings incorporating the scheme agreed earlier with the client. Discuss the scheme with the local authority prior to the formal application to agree any revisions to avoid problems when the application is submitted. Submit a formal planning application to the local planning department.
Meet the planners at the property to explain the scheme and agree any minor changes prior to the grant of planning permission. While Leonard Design is unable to guarantee that planning permission will be granted, we do run a success rate of approximately 95%.
Services
Refurbishments
Report
Where the client's brief calls for a complete refurbishment of the property, Leonard Design will agree the appropriate design solution to meet requirements.
Working with existing properties, in most instances over 100 years old and listed, the scope of the design can be limited by planning restrictions and the existing footprint of the plot but with detailed planning the property potential can be maximised.
Internally the property can be remodeled, often with comprehensive structural alterations, to provide a clean canvas for the new design.
Working with existing properties, in most instances over 100 years old and listed, the scope of the design can be limited by planning restrictions and the existing footprint of the plot but with detailed planning the property potential can be maximised.
Internally the property can be remodeled, often with comprehensive structural alterations, to provide a clean canvas for the new design.
Basement Extensions
Report
A lower ground floor can be excavated under an existing property to provide additional accommodation.
The property may have an original coal cellar or none.
Working with a structural engineer, Leonard Design will design the space to maximum advantage.
Light and ventilation is provided by lightwells to the front and rear of the property.
A generous ceiling height also adds to the quality of the space together with good lighting.
Clients have used this accommodation for a variety of purposes: family rooms, bedrooms, bathrooms, utility rooms, storage and home cinemas.
The property may have an original coal cellar or none.
Working with a structural engineer, Leonard Design will design the space to maximum advantage.
Light and ventilation is provided by lightwells to the front and rear of the property.
A generous ceiling height also adds to the quality of the space together with good lighting.
Clients have used this accommodation for a variety of purposes: family rooms, bedrooms, bathrooms, utility rooms, storage and home cinemas.
Reviews

Be the first to review Leonard.
Write a Review

