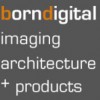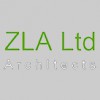
Whether you are a developer, designer or architect, we aim to save you valuable time and money by producing architectural visualisations enabling you to: market your buildings to clients before construction; win planning approvals for your developments; resolve planning issues; select appropriate material finishes and lighting or illustrate phasing of your projects.
We start by shooting original digital site photography on which we build a fully textured 3D model, based on CAD files or drawings and lit to illustrate day and night views of your completed project. Please visit the Case Studies portfolio to see comparison images showing the original site photograph compared with the finished 3D digital project illustration.
Your finished images will be delivered to you via a client web page, on CD, or as high quality photographic prints, according to your requirements. With an established client list of developers, architects and housing associations we work closely with you to provide a responsive, reliable and professional architectural visualisation service.
We start by shooting original digital site photography on which we build a fully textured 3D model, based on CAD files or drawings and lit to illustrate day and night views of your completed project. Please visit the Case Studies portfolio to see comparison images showing the original site photograph compared with the finished 3D digital project illustration.
Your finished images will be delivered to you via a client web page, on CD, or as high quality photographic prints, according to your requirements. With an established client list of developers, architects and housing associations we work closely with you to provide a responsive, reliable and professional architectural visualisation service.
Services
Recent projects
Report
Description: This was an extensive commission, for a planning application, that involved design and visualisation.
The client came to Born Digital with sketch ideas.
These were worked up into drawings and then computer generated models.
Born Digital carried out site photography and created a set of photomontages.
Description: Born Digital has worked with the client for the last two years, visualising different versions of the design for the planning application.
Now that planning permission has been obtained the images were refined and adjusted so that the property can be marketed before building begins.
The client came to Born Digital with sketch ideas.
These were worked up into drawings and then computer generated models.
Born Digital carried out site photography and created a set of photomontages.
Description: Born Digital has worked with the client for the last two years, visualising different versions of the design for the planning application.
Now that planning permission has been obtained the images were refined and adjusted so that the property can be marketed before building begins.
Architecture
Report
With an established client list of developers, architects and housing associations, borndigital works closely with you to provide a responsive, reliable and professional service.
Offering realism beyond a two-dimensional watercolour and the ability to amend images without the time and expense of starting from scratch, only 3D digital imaging enables you to change viewpoints and test re-designed elements or a choice of material finishes and lighting with speed and flexibility.
Our interiors portfolio and residential portfolio shows many examples of our exterior and interior 3D architectural visualisations and renderings.
Offering realism beyond a two-dimensional watercolour and the ability to amend images without the time and expense of starting from scratch, only 3D digital imaging enables you to change viewpoints and test re-designed elements or a choice of material finishes and lighting with speed and flexibility.
Our interiors portfolio and residential portfolio shows many examples of our exterior and interior 3D architectural visualisations and renderings.
Wayfinding
Report
Using 3D modelling tools, borndigital produces illustrations of key landmarks and buildings which are incorporated into city, airport, hospital and museum maps and other wayfinding signage and systems.
Since 2007 borndigital has worked with Transport for London and a number of design agencies and other town councils to provide wayfinding illustrations for projects in London, Bournemouth, Brighton, Bury, Hong Kong, Horsham, Ipswich, Leeds and Peterborough.
As well as city applications, we can apply our expertise to create academic and corporate campus wayfinding and interior wayfinding graphics.
Since 2007 borndigital has worked with Transport for London and a number of design agencies and other town councils to provide wayfinding illustrations for projects in London, Bournemouth, Brighton, Bury, Hong Kong, Horsham, Ipswich, Leeds and Peterborough.
As well as city applications, we can apply our expertise to create academic and corporate campus wayfinding and interior wayfinding graphics.
3d Floor Plans
Report
3D floor plans offer a powerful tool for marketing your project online and in print.
A 3D home floor plan can illustrate the feel of a planned or built property as well as demonstrating its layout.
A borndigital 3D home plan can increase interest in a property by conveying how it really looks and visualising various room layouts or decor.
Please contact us on 07920 444 842 to discuss how borndigital's 3D floor plans can assist with your project.
A 3D home floor plan can illustrate the feel of a planned or built property as well as demonstrating its layout.
A borndigital 3D home plan can increase interest in a property by conveying how it really looks and visualising various room layouts or decor.
Please contact us on 07920 444 842 to discuss how borndigital's 3D floor plans can assist with your project.
Products
Report
Using 3D modelling and rendering software, we can create realistic images of your product designs.
The images can be also be annotated to highlight product features, show dimensions or explain with step-by-step instructions.
The finished illustrations can be integrated into brochures and exhibition graphics and other marketing materials.
We can work with you from the design stage using your 2D or 3D CAD data.
We can also illustrate from sketches, plans, photographs or from viewing an existing object.
The images can be also be annotated to highlight product features, show dimensions or explain with step-by-step instructions.
The finished illustrations can be integrated into brochures and exhibition graphics and other marketing materials.
We can work with you from the design stage using your 2D or 3D CAD data.
We can also illustrate from sketches, plans, photographs or from viewing an existing object.
Reviews

Be the first to review Born Digital.
Write a Review

