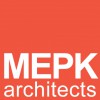
MEPK Architects is an award winning design led practice that has provided Architectural Services since the 1950's. Whilst housing remains at the core of our activities, our work continues to span across many different and diverse sectors. Projects vary from high density, urban city apartments to the regeneration of challenging estates. The scope of our expertise is wide ranging and encompasses the design of single family dwellings to housing for older persons or have special needs.
We consider well designed buildings and landscapes essential in creating communities where people want to live, work and play. Our operational structure enables the directors to work closely with project teams to deliver a high standard of service. The practice is also organized to encourage younger members to flourish in a supportive environment and all staff are involved in our change programme which ensures the practice is continually reassessed and reinvigorated.
We consider well designed buildings and landscapes essential in creating communities where people want to live, work and play. Our operational structure enables the directors to work closely with project teams to deliver a high standard of service. The practice is also organized to encourage younger members to flourish in a supportive environment and all staff are involved in our change programme which ensures the practice is continually reassessed and reinvigorated.
Services
Vision
Report
MEPK are committed to a progressive and sustainable architecture which enhances the environment and lives of all of those who use and experience our buildings and designs.
This commitment is combined with achieving the highest quality of client service by working towards excellence in professional and technical standards.
This commitment is combined with achieving the highest quality of client service by working towards excellence in professional and technical standards.
Projects
Report
Walrond House provides 72 spacious mixed-tenure apartments, including downsizer homes for older persons that follow the HAPPI Design principles.
These are combined with retail units, a community resource centre and new external spaces making a positive contribution to the public realm.
The dramatic seven storey design includes a restrained palette which incorporates visual interest without being overindulgent.
Facades include a rhythm of vertical portrait shaped windows echoing period properties in London, including the houses around nearby Newington Green.
These are combined with retail units, a community resource centre and new external spaces making a positive contribution to the public realm.
The dramatic seven storey design includes a restrained palette which incorporates visual interest without being overindulgent.
Facades include a rhythm of vertical portrait shaped windows echoing period properties in London, including the houses around nearby Newington Green.
Housing
Report
This development for Sanctuary Housing provides 16 mixed tenure homes close to Southend seafront.
Our design makes efficient use of its site, respecting neighbouring properties and the surrounding townscape.
Stock brickwork provides an anchor to the locality and the projecting bays are a contemporary reflection of neighbouring gabled properties.
This development has been shortlisted for an Inside Housing Development Award in the Best Shared Ownership Development category.
Our design makes efficient use of its site, respecting neighbouring properties and the surrounding townscape.
Stock brickwork provides an anchor to the locality and the projecting bays are a contemporary reflection of neighbouring gabled properties.
This development has been shortlisted for an Inside Housing Development Award in the Best Shared Ownership Development category.
Masterplanning + Regeneration
Report
MEPK Architects together with Schoenaich Landscape Architects and RPS Transport Consultants reviewed and redesigned the Rayners Lane Masterplan.
The masterplanning team established and developed close links with the local residents through resident consultation exercises and drop-in's and formed a good working relationship with RLETRA, the Rayners Lane Estate Tenants and Residents Association.
The review resulted in the publication of a "Design Guide" for the Rayners Lane Estate acting as both a visual and written Spatial Masterplan for the estate.
The masterplanning team established and developed close links with the local residents through resident consultation exercises and drop-in's and formed a good working relationship with RLETRA, the Rayners Lane Estate Tenants and Residents Association.
The review resulted in the publication of a "Design Guide" for the Rayners Lane Estate acting as both a visual and written Spatial Masterplan for the estate.
Specialist housing
Report
The building form creates a sheltered sunny courtyard within which a distinctive curved communal lounge 'pavilion' provides a landmark to persons passing or visiting the building.
This contemporary building has been carefully designed to ensure it has a non-institutional feel by the integration of balconies, projecting bays and pitched roofs.
This scheme won the London Evening Standard Awards in 2007 for 'Best Affordable Housing Development'.
It was also successful in the national Civic Trust Awards and the Enfield Housing Design Awards in 2008.
This contemporary building has been carefully designed to ensure it has a non-institutional feel by the integration of balconies, projecting bays and pitched roofs.
This scheme won the London Evening Standard Awards in 2007 for 'Best Affordable Housing Development'.
It was also successful in the national Civic Trust Awards and the Enfield Housing Design Awards in 2008.
Reviews

Be the first to review MEPK Architects.
Write a Review

