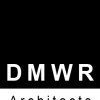Chris Scott Architects is a small and friendly architectural practice based in East Dulwich, South-East London, specialising in residential projects. We design high-quality extensions, refurbishments, loft conversions and new build projects that are cost-effective and meet the client's requirements. A full range of architectural services is provided, including concept designs, applications for planning permission and building regulations, construction drawings, and contract administration.
If you are looking for experienced and professional residential architects in Dulwich and South-East London, then do feel free to contact us.
If you are looking for experienced and professional residential architects in Dulwich and South-East London, then do feel free to contact us.
Services
Extensions
Report
Chris Scott Architects work closely with clients to provide cost-effective extension designs that have a high quality architectural appearance and compliment the existing property.
See some of our previous extension projects below.
This contemporary rear extension to a Victorian House in South London encourages daylight into a modern dining space and opens the property out into the garden.
The materials and finishes of this utility room extension have been designed to compliment the existing family house and provide a well-lit and snug internal environment.
See some of our previous extension projects below.
This contemporary rear extension to a Victorian House in South London encourages daylight into a modern dining space and opens the property out into the garden.
The materials and finishes of this utility room extension have been designed to compliment the existing family house and provide a well-lit and snug internal environment.
Refurbishment
Report
Chris Scott Architects provide a building refurbishment service which maximizes the potential of an existing property and meets the client's needs in terms of living space and architectural appearance.
See some examples of our previous building refurbishment projects below.
This 18th century mews house, in central London, was refurbished throughout to create an open plan home with a stylish contemporary feel.
The roof space of the farmhouse was opened up, and the existing timber structure exposed to create a study space and a bedroom with an ensuite bathroom.
See some examples of our previous building refurbishment projects below.
This 18th century mews house, in central London, was refurbished throughout to create an open plan home with a stylish contemporary feel.
The roof space of the farmhouse was opened up, and the existing timber structure exposed to create a study space and a bedroom with an ensuite bathroom.
Loft Conversions
Report
Chris Scott Architects provide a range of architectural services for loft conversions, including concept designs and application for planning permission and building regulation.
See some of our previous loft conversion projects below.
The loft conversion of this Victorian property was created with a bedroom that has Juliette balcony doors - providing a light and airy feel and stunning views across London.
The roof of this 1950s house was converted into a bedroom with ensuite bathroom and walk-in wardrobe.
See some of our previous loft conversion projects below.
The loft conversion of this Victorian property was created with a bedroom that has Juliette balcony doors - providing a light and airy feel and stunning views across London.
The roof of this 1950s house was converted into a bedroom with ensuite bathroom and walk-in wardrobe.
New Build
Report
This new build housing development scheme consists of 7 units ranging from 1 to 3 bed apartments with private amenity spaces and communal gardens.
The aim is to develop a high-quality and sustainable residential design scheme that makes use of a brownfield site in south London.
If you're looking for professional architects for your new build project in South London, then do feel free to contact us.
The aim is to develop a high-quality and sustainable residential design scheme that makes use of a brownfield site in south London.
If you're looking for professional architects for your new build project in South London, then do feel free to contact us.
Reviews

Be the first to review Chris Scott Architects.
Write a Review




