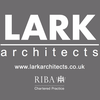
Overton Architects is an architectural practice providing a reliable, friendly and professional service to all our clients. Following the restructuring of Wales, Wales and Rawson in 2010 Overton Architects was formed by former partner - Mike Overton. Overton Architects retains the Wales, Wales and Rawson team, with archives from our predecessors going back to the 19th century.
From informal advice for building owners, small extensions and conversions, to the design and management of large complex construction projects, we provide a comprehensive service tailor made to meet our client's individual requirements. From inception to completion we offer the same level of care and dedication to all our projects. Partner: Mike Overton (RIBA) joined Wales, Wales & Rawson in 1989, becoming a partner in 1999.
He is a member of the Blackburn Diocesan Advisory Committee and is an approved church architect for the Anglican Dioceses of Leeds, Blackburn and Manchester. He is also on the panel of consultant architects for the Almshouses Association, as well as being a member of the Ecclesiastical Architects and Surveyors Association.
From informal advice for building owners, small extensions and conversions, to the design and management of large complex construction projects, we provide a comprehensive service tailor made to meet our client's individual requirements. From inception to completion we offer the same level of care and dedication to all our projects. Partner: Mike Overton (RIBA) joined Wales, Wales & Rawson in 1989, becoming a partner in 1999.
He is a member of the Blackburn Diocesan Advisory Committee and is an approved church architect for the Anglican Dioceses of Leeds, Blackburn and Manchester. He is also on the panel of consultant architects for the Almshouses Association, as well as being a member of the Ecclesiastical Architects and Surveyors Association.
Services
Reordering
Report
We have many years' experience of working on reordering schemes.
The projects vary from installation of disabled toilets and access ramps to complete reordering including pew removal, new entrances, installation of social facilities and new heating.
We have also worked on many new lighting schemes and church furniture designs.
The churches range from Grade I listed to modern churches in urban and rural locations.
The projects vary from installation of disabled toilets and access ramps to complete reordering including pew removal, new entrances, installation of social facilities and new heating.
We have also worked on many new lighting schemes and church furniture designs.
The churches range from Grade I listed to modern churches in urban and rural locations.
Holy Trinity Church, Skipton
Report
Much of the fabric of the Holy Trinity church, Skipton dates from the 14th and 15th centuries, though the church was restored following the English Civil War (1642-1651) by Ann Clifford who was also responsible for restoring Skipton Castle.
It contains 16th and 17th century tombs of the Clifford family and stained glass by Kempe an Capronnier.
It occupies a commanding site in the centre of the town and is listed Grade I. We have been the church architects for over 50 years.
It contains 16th and 17th century tombs of the Clifford family and stained glass by Kempe an Capronnier.
It occupies a commanding site in the centre of the town and is listed Grade I. We have been the church architects for over 50 years.
St. Alkelda’s Church, Giggleswick
Report
St Alkeldas is a very fine Grade I listed church in Giggleswick dating from the 15th century.
In 2011 we were appointed to design and oversee the reordering work to the church.
The works included removing some of the pews to create a meeting space at the west end of the church and an exhibition space in the North Aisle.
The removed pews were re-used to create built in storage to match the existing paneling.
In addition we enclosed the existing Lady Chapel which enables it to be used independently for children's liturgy and weekday services and installed a new kitchen.
In 2011 we were appointed to design and oversee the reordering work to the church.
The works included removing some of the pews to create a meeting space at the west end of the church and an exhibition space in the North Aisle.
The removed pews were re-used to create built in storage to match the existing paneling.
In addition we enclosed the existing Lady Chapel which enables it to be used independently for children's liturgy and weekday services and installed a new kitchen.
Sacred Heart, Ilkley
Report
Sacred Heart RC Church was opened in 1879 and is home to some fine examples of Dalle de Verre glass which was installed in the 1960's and 1970's.
We oversaw the complete re-ordering of the church in 2015 which included opening up the side lobbies, re-ordering the Sanctuary, installing a new lighting scheme, design and installation of new pews, new floor finishes and redecoration.
We oversaw the complete re-ordering of the church in 2015 which included opening up the side lobbies, re-ordering the Sanctuary, installing a new lighting scheme, design and installation of new pews, new floor finishes and redecoration.
St. Williams Church, Bradford
Report
St Williams is a 19th century RC church with an attached church hall.
We oversaw major re-ordering works were undertaken in 2014.
The work included new heating, new lighting, new sanctuary furniture, replacement glazed screen and doors to narthex, new flooring, new confessional enclosure, ramped access to church hall and installation of disabled WC in the church hall.
We oversaw major re-ordering works were undertaken in 2014.
The work included new heating, new lighting, new sanctuary furniture, replacement glazed screen and doors to narthex, new flooring, new confessional enclosure, ramped access to church hall and installation of disabled WC in the church hall.
Reviews

Be the first to review Overton Architects.
Write a Review

