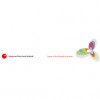
Peter designed his first timber framed sustainable, low energy certified building in 1992 at Heiner Otto Architekten, Minden / Germany followed quickly by a residential building for independent and assisted living to sustainable standards for the same practice while studying architecture at Kaiserslautern University. Peter won several competition prizes and awards over the years but focuses on client and user satisfaction and innovation.
He previously worked in key positions and as head of design for large architectural practices. Paul started his career in the public sector designing for the Department for Education in London after studying architecture at the PCL and UEL at the forefront of 3D intelligent modelling in the 1990's. Paul then moved on to work for national and international practices from London designing exciting fast turn-around projects for the branded environment from concept design to international roll-out.
Paul returned to Sheffield in 2002 and became a specialist designer in healthcare for a large national practice where he collaborated with Peter on large scale hospital projects.
He previously worked in key positions and as head of design for large architectural practices. Paul started his career in the public sector designing for the Department for Education in London after studying architecture at the PCL and UEL at the forefront of 3D intelligent modelling in the 1990's. Paul then moved on to work for national and international practices from London designing exciting fast turn-around projects for the branded environment from concept design to international roll-out.
Paul returned to Sheffield in 2002 and became a specialist designer in healthcare for a large national practice where he collaborated with Peter on large scale hospital projects.
Services
Woodside
Report
Full advantage was made of the long narrow sloping site to create multi-level access accommodation with roof top car parking and cascading community gardens between each block to provide the optimum environment for independent living with strategically placed Residential Care Home as a hub to support the residents.
A Concept for inter-generational living for singles and couples of mixed ability and social profile.
The idea took the basic elements of community living across all age groups to create a 'micro-village' environment where accommodation layout and type encouraged a 'neighbourly' eye and a caring and considerate respect amongst it's inhabitants.
A Concept for inter-generational living for singles and couples of mixed ability and social profile.
The idea took the basic elements of community living across all age groups to create a 'micro-village' environment where accommodation layout and type encouraged a 'neighbourly' eye and a caring and considerate respect amongst it's inhabitants.
Linz Opera House
Report
Our competition entry for this opera house re-utilised the existing listed children's hospital for many backstage and community facilities reducing the new build part to stage, auditorium, workshops, training rooms and foyer all located within a structure spanning across a main road to link the entrance to a public park and tram station.
This way foyer, training rooms and workshops are highly visible throughout the day to advertise current and future events.
This way foyer, training rooms and workshops are highly visible throughout the day to advertise current and future events.
Reviews

Be the first to review Hpda Architecture.
Write a Review


