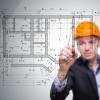We are an architectural, design, and project management practice based in Knightsbridge, London. We like clean, considered, cohesive design that combines beauty and practicality, and strive to meet these ambitions in our work. We take inspiration from our surroundings, and find uniqueness in site, situation, and circumstance. We are not restricted to or by scale, and like the challenge of crossing design disciplines.
We listen to our client's needs and aspirations, and take pride in forging dynamic working relationships to reach full understanding, interpretation and development of each brief, design process and project progress. Our responses range from the bold to the subtle, complex to simplistic, high-end to economic, depending on context and set-up. Our experience and portfolio ranges from private and residential to public and infrastructural; from concept to construction; planning to detailing.
We listen to our client's needs and aspirations, and take pride in forging dynamic working relationships to reach full understanding, interpretation and development of each brief, design process and project progress. Our responses range from the bold to the subtle, complex to simplistic, high-end to economic, depending on context and set-up. Our experience and portfolio ranges from private and residential to public and infrastructural; from concept to construction; planning to detailing.
Services
Services
Report
AtelierWest specialises in high-end residential projects of varying scales and budgets, and we also work regularly across a multitude of sectors, including retail, office, gallery and education.
Being based in the heart of London's Knightsbridge within the Royal Borough of Kensington and Chelsea, we have a vast knowledge on the surrounding area and properties and have built a solid team of contractors, consultants and suppliers who also specialise in these areas.
We offer a full range of Architectural services, based on the principles of the RIBA Plan of Work, Stages A-L.
Being based in the heart of London's Knightsbridge within the Royal Borough of Kensington and Chelsea, we have a vast knowledge on the surrounding area and properties and have built a solid team of contractors, consultants and suppliers who also specialise in these areas.
We offer a full range of Architectural services, based on the principles of the RIBA Plan of Work, Stages A-L.
Personnel
Report
Ed specialises in high-specification residential architecture, with strong experience in the retail, restaurant and gallery sectors.
Having studied at Cambridge University, The Royal College of Art, and then the Bartlett (UCL), he has worked in and around London for the last 13 years on a variety of design-led projects.
Before forming Atelier West, Ed set up his first practice, Shinton*Chang, having previously worked for Roland Cowan Architects for 10 years where he gained a wealth of experience of every stage of the design and construction process.
Having studied at Cambridge University, The Royal College of Art, and then the Bartlett (UCL), he has worked in and around London for the last 13 years on a variety of design-led projects.
Before forming Atelier West, Ed set up his first practice, Shinton*Chang, having previously worked for Roland Cowan Architects for 10 years where he gained a wealth of experience of every stage of the design and construction process.
Bottles
Report
A southern Italian organic wine-bar and small plates restaurant integrated into the heart of London's famous Old Spitalfields Market.
The restaurant is serviced by a fully equipped commercial kitchen incorporated into one third of the basement level; the building has a listed timber and glazed brick facade and plenty of Victorian brickwork on display inside.
The amenity and privacy of the residential neighbours above the restaurant was an important factor adding to the design challenges of this vibrant location.
The restaurant is serviced by a fully equipped commercial kitchen incorporated into one third of the basement level; the building has a listed timber and glazed brick facade and plenty of Victorian brickwork on display inside.
The amenity and privacy of the residential neighbours above the restaurant was an important factor adding to the design challenges of this vibrant location.
Four to Eight
Report
A new fine dining Italian restaurant in a prominent central London location, just off the Strand and in the heart of the theatre district.
We combined 2 eateries to create a single large restaurant, with a full interior re-configuration, new stair, kitchen and back of house.
The facade of the period building was fully restored with new windows and signage.
For the interior the starting point was a steel framed glazed wine store and end grain ash bar top, which then set up the aesthetic across both floors.
We combined 2 eateries to create a single large restaurant, with a full interior re-configuration, new stair, kitchen and back of house.
The facade of the period building was fully restored with new windows and signage.
For the interior the starting point was a steel framed glazed wine store and end grain ash bar top, which then set up the aesthetic across both floors.
Bowling Green Lane
Report
Atelier West designed, secured Listed Building Consent for, and oversaw on site the full refurbishment of a Grade II listed 5-storey office building in Farringdon, once home to the Evening Standard.
The new scheme stripped the building back to its original condition while providing open plan and flexible office space with new exposed services (all coated in black to contrast with the existing fabric).
There were new windows inserted to the top floor, new flooring throughout, along with glazed partitioning and doorsets.
The new scheme stripped the building back to its original condition while providing open plan and flexible office space with new exposed services (all coated in black to contrast with the existing fabric).
There were new windows inserted to the top floor, new flooring throughout, along with glazed partitioning and doorsets.
Reviews

Be the first to review Atelier West.
Write a Review



