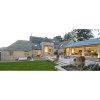Luke Williamson Architect Ltd specialises in domestic projects. If you are considering extending your home, converting a loft, building a new house or converting a barn, we would be happy to meet with you to discuss your requirements. The practice is based in Bicester, Oxford. We have, at times, had projects in many parts of the country, but our projects are typically based within Oxfordshire, Northamptonshire and Buckinghamshire.
Luke Williamson Architect works with the latest 3-Dimensional computer software and therefore 3D visualisations and walk-throughs are standard on all projects. Our initial consultation is the best way for us to answer your questions about a potential project, however our FAQs page will answer many of those initial questions about extending your home, along with many other topics.
Luke Williamson Architect works with the latest 3-Dimensional computer software and therefore 3D visualisations and walk-throughs are standard on all projects. Our initial consultation is the best way for us to answer your questions about a potential project, however our FAQs page will answer many of those initial questions about extending your home, along with many other topics.
Services
About
Report
Luke Williamson established his own practice, Luke Williamson Architect, as a sole practitioner in 2004.
Luke Williamson Architect has since become a Limited Company no.
07554041 in 2011.
We provide a friendly and experienced service.
Our projects regularly range from small projects, such as converting a loft, through to larger developments of new houses.
Professional association of architects in the United Kingdom along with international members.
Luke Williamson Architect now partners with the LABC (Local Authority Building Control) scheme to have all Building Regulations applications checked by the same Council.
Luke Williamson Architect has since become a Limited Company no.
07554041 in 2011.
We provide a friendly and experienced service.
Our projects regularly range from small projects, such as converting a loft, through to larger developments of new houses.
Professional association of architects in the United Kingdom along with international members.
Luke Williamson Architect now partners with the LABC (Local Authority Building Control) scheme to have all Building Regulations applications checked by the same Council.
Services
Report
Luke Williamson Architect can provide architectural services from project inception to completion.
Work Stages 4B - 6 are typically carried out on an hourly rate basis.
Prepare a preliminary Concept Design and discuss with the client Develop the Concept Design and Final Project Brief.
Develop the Technical Design in sufficient detail to enable a tender or tenders to be obtained.
Ours fees start from 950 for Work Stages 1 & 2 combined and 950 for Work Stages 3 & 4 combined.
These costs, and typical timescale below, are based on a basic single storey lean-to extension to a detached house.
Work Stages 4B - 6 are typically carried out on an hourly rate basis.
Prepare a preliminary Concept Design and discuss with the client Develop the Concept Design and Final Project Brief.
Develop the Technical Design in sufficient detail to enable a tender or tenders to be obtained.
Ours fees start from 950 for Work Stages 1 & 2 combined and 950 for Work Stages 3 & 4 combined.
These costs, and typical timescale below, are based on a basic single storey lean-to extension to a detached house.
FAQs
Report
Before extending your house one of the most important factors to review is the overall cost, not just the building cost.
Luke Williamson Architect would always suggest obtaining a 'Full Plans' Building Regulations approval prior to starting work on site.
Luke Williamson Architect has adopted a Partnering Scheme with Aylesbury Vale District Council under the LABC Partner Authority Scheme.
Luke Williamson Architect can provide feasibility studies for a variety of potential projects.
A link to the government's Planning Portal that specifically relates to extending your house without formal planning permission.
Luke Williamson Architect would always suggest obtaining a 'Full Plans' Building Regulations approval prior to starting work on site.
Luke Williamson Architect has adopted a Partnering Scheme with Aylesbury Vale District Council under the LABC Partner Authority Scheme.
Luke Williamson Architect can provide feasibility studies for a variety of potential projects.
A link to the government's Planning Portal that specifically relates to extending your house without formal planning permission.
Reviews

Be the first to review Luke Williamson Architect.
Write a Review




