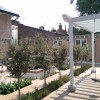
Jonathan Brunskill specialises in the redesign, extension and repair of houses for private clients. He has considerable experience in the restoration of period houses, with a proven track record in planning and listed building consent for projects, in the country and in London. The practice brings an individual eye to the planning and redesign of external and internal space and believes in working closely with the client to prepare a brief and develop the design of each project.
The careful use of materials and manipulation of space and light play an essential part in creating a good and lasting design.
The careful use of materials and manipulation of space and light play an essential part in creating a good and lasting design.
Services
Grade II listed house in central London
Report
Planning and Listed Building Consent was granted to carry out internal and external alterations to the four storey house.
Original panelling and other joinery details were repaired in the course of the extensive refurbishment.
Access from the kitchen up to the garden was created and French doors installed.
The house is a four storey Grade II Listed property on three floors in Central London; it was in poor condition with few historic details remaining when the owners bought it.
We received Listed Building and Planning Consent to restore the house and reinstate period details throughout.
Original panelling and other joinery details were repaired in the course of the extensive refurbishment.
Access from the kitchen up to the garden was created and French doors installed.
The house is a four storey Grade II Listed property on three floors in Central London; it was in poor condition with few historic details remaining when the owners bought it.
We received Listed Building and Planning Consent to restore the house and reinstate period details throughout.
London Garden Square House
Report
We were commissioned by the owners to prepare designs for a full refurbishment, with planning and listed building consent for a striking two-storey rear extension, and conversion of a garage.
The two-storey rear extension has a zinc roof, a balcony with glass balustrade, and powder coated patent glazing.
The top-lit dining room forms the upper part of the two-storey extension and opens into the drawing room and kitchen.
As there had been a separate basement flat with no access from the main house, we designed a contemporary oak staircase with glass balustrade.
The two-storey rear extension has a zinc roof, a balcony with glass balustrade, and powder coated patent glazing.
The top-lit dining room forms the upper part of the two-storey extension and opens into the drawing room and kitchen.
As there had been a separate basement flat with no access from the main house, we designed a contemporary oak staircase with glass balustrade.
London Loft Conversion
Report
Using Victorian artists' studios as a model, we designed two dormers with tall steel-framed windows for this end of terrace house in South London, where planning restrictions prevented standard solutions.
The two dormers have moulded cornices and lead cladding, and are offset to accommodate the balcony and staircase.
The two dormers have moulded cornices and lead cladding, and are offset to accommodate the balcony and staircase.
Victorian Print Works
Report
We were commissioned by the Client to convert a Victorian print works into residential and commercial units.
We added a second floor to match the design of the lower floors and received planning permission for six flats, two commercial units and two one-bed houses on the end of the development.
A second floor was added to the building and the pilaster and red brick cross banding replicates the original detailing.
The factory windows were replaced with double glazed powder coated steel windows to match the original.
We added a second floor to match the design of the lower floors and received planning permission for six flats, two commercial units and two one-bed houses on the end of the development.
A second floor was added to the building and the pilaster and red brick cross banding replicates the original detailing.
The factory windows were replaced with double glazed powder coated steel windows to match the original.
Georgian Town House
Report
Planning and listed building consent was obtained to demolish and re-build the extension (constructed over 40 years ago using inappropriate materials).
We designed the new extension to be re-built in brick with lime mortar, with detailing and sash windows appropriate to the period of the house.
The kitchen has an oak herringbone floor and the fenestration and cornices complement those elsewhere in the house.
These details are juxtaposed by a minimalist kitchen design.
The kitchen features the owners' refurbished Aga, and the area is top lit by a light well fitted with structural glazing.
We designed the new extension to be re-built in brick with lime mortar, with detailing and sash windows appropriate to the period of the house.
The kitchen has an oak herringbone floor and the fenestration and cornices complement those elsewhere in the house.
These details are juxtaposed by a minimalist kitchen design.
The kitchen features the owners' refurbished Aga, and the area is top lit by a light well fitted with structural glazing.
Reviews

Be the first to review Jonathan Brunskill Associates.
Write a Review



