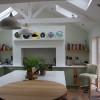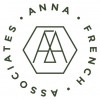
We deliver a high quality service for commercial and residential projects up to 3m in value. We do new homes, extensions, loft conversions, internal remodelling, conversions, and projects in conservation areas and listed buildings. We pride ourselves on delivering a quality service for you, we work closely with you to meet your aspirations. Each project is individually tailored to your requirements and cater for contemporary and traditional designs.
We are Bedford based and work in Bedford, St Albans, Milton Keynes and surrounding areas. Using a qualified architect is a worthwhile investment. The benefits of using a fully qualified architect are outlined in the attached RIBA guide.
We are Bedford based and work in Bedford, St Albans, Milton Keynes and surrounding areas. Using a qualified architect is a worthwhile investment. The benefits of using a fully qualified architect are outlined in the attached RIBA guide.
Services
About Us
Report
Ian studied at The Robert Gordon university Aberdeen where he came second in a Scottish Hydro-electric project, won a tower competition and a place at Illinois institute of Technology Chicago (IIT).
IIT has a strong emphasis on minimalist design he studied at masters level City and Regional planning under Peter Beltemacchi, Structures of Tall Buildings under Mahjoub Elnimeiri, Design studio and visual training under Ron Krueck.
IIT is world renowned school of architecture made famous by Mies Van Der Rohe.
IIT has a strong emphasis on minimalist design he studied at masters level City and Regional planning under Peter Beltemacchi, Structures of Tall Buildings under Mahjoub Elnimeiri, Design studio and visual training under Ron Krueck.
IIT is world renowned school of architecture made famous by Mies Van Der Rohe.
Extensions
Report
As featured on BBC Two The 100k house tricks of the trade we remodelled the ground floor to create a more open & light living and kitchen space.
27 Foxlease is a typical 1950's three bedroom semi-detached, we designed one and two story extensions to transform the property into a four bedroom open plan home.
We have worked on a number of our neighbours home now.
A converted barn we designed a larger kitchen dinning space and a new master bedroom with en-suite.
The new extensions features vaulted ceilings with roof lights and provide a social connection to the rear garden.
27 Foxlease is a typical 1950's three bedroom semi-detached, we designed one and two story extensions to transform the property into a four bedroom open plan home.
We have worked on a number of our neighbours home now.
A converted barn we designed a larger kitchen dinning space and a new master bedroom with en-suite.
The new extensions features vaulted ceilings with roof lights and provide a social connection to the rear garden.
Listed Buildings
Report
A modern rear extension to a grade 2 listed cottage so the history of the building can clearly be read.
Internal alterations and a new bedroom within an existing loft space improved layout.
Initial meeting with the conservation officer were thorny as a previous owner had made a number of alterations without listed building consent, however the new owner was keen to rectify these issues.
The property now has period correct solid oak windows and new thatched roof.
The cottage stood empty since the 1950's and was on the buildings at risk register.
Internal alterations and a new bedroom within an existing loft space improved layout.
Initial meeting with the conservation officer were thorny as a previous owner had made a number of alterations without listed building consent, however the new owner was keen to rectify these issues.
The property now has period correct solid oak windows and new thatched roof.
The cottage stood empty since the 1950's and was on the buildings at risk register.
New Homes
Report
Whether you wish to build your dream home or would like to maximise return on your building plot, Ian will work personally with you.
Bespoke design does not necessarily mean high costs.
Efficient use of materials, construction techniques and design can save time and money during the build.
A remodel of a pioneering 1970's house and work is currently progressing on site.
The original dwelling had a few issues a water ingress, poor circulation, excessive heat gain during the summer and heat loss during the winter.
Bespoke design does not necessarily mean high costs.
Efficient use of materials, construction techniques and design can save time and money during the build.
A remodel of a pioneering 1970's house and work is currently progressing on site.
The original dwelling had a few issues a water ingress, poor circulation, excessive heat gain during the summer and heat loss during the winter.
Commercial
Report
With more than 20 years of experience working in commercial practices we provide high quality architectural services for commercial projects up to 3m in value.
We have experience with Industrial units, Offices, Car Showrooms, Retail parks, Flats, Medical surgeries, urban regeneration and Schools.
Tower Place is a world heritage site containing two seven storey office buildings reminiscent of the Willis Faber building in Ipswich.
A deep plan office that follows the street line to produce curved corners was first pioneered by Foster and Partners in the 1970's.
We have experience with Industrial units, Offices, Car Showrooms, Retail parks, Flats, Medical surgeries, urban regeneration and Schools.
Tower Place is a world heritage site containing two seven storey office buildings reminiscent of the Willis Faber building in Ipswich.
A deep plan office that follows the street line to produce curved corners was first pioneered by Foster and Partners in the 1970's.
Reviews

Be the first to review Ian Blaney Architect.
Write a Review
